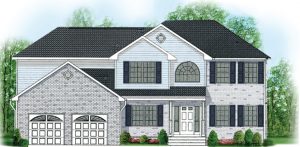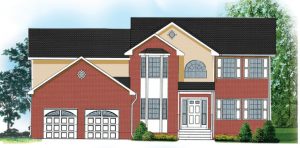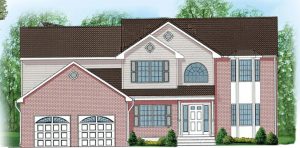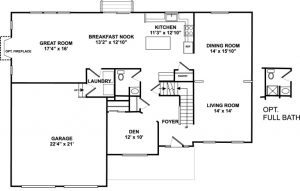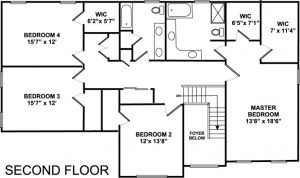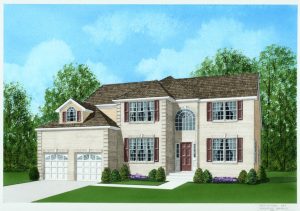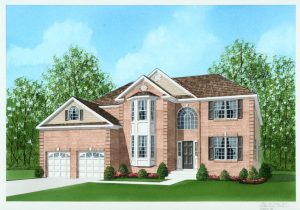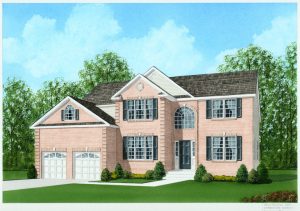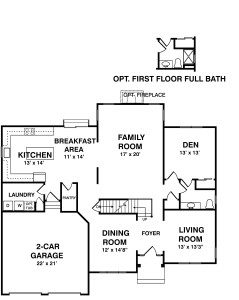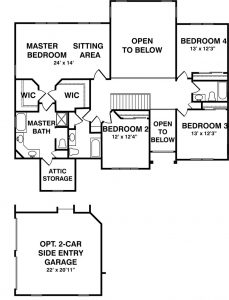Cornell Woods
Monroe Township
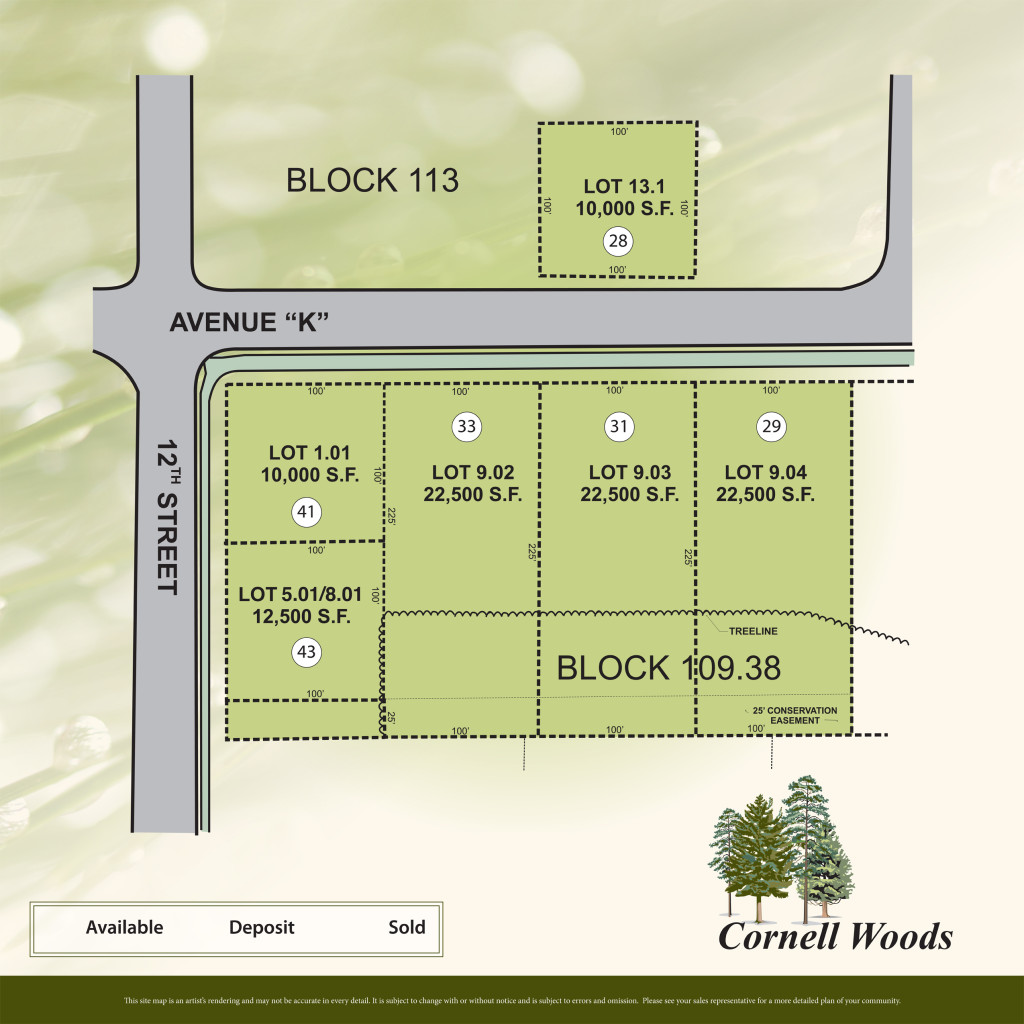
Monroe Township's Premier Single Family Home Community
Cornell Developers has created an exclusive enclave of new homes in Monroe Township consisting of six one-quarter acre lots. Cornell Woods will redefine the new home buying process by offering families like yours the home you have always dreamed of, at the price you have always wanted.
Pre-construction prices from $599,990 offer families four bedrooms, two-and-one-half baths, with an option for three full baths, well-appointed kitchens, full brick fronts (as per plan) and up to 3,387 square feet of living space.
An ideal location that is perfect for families with children, or those who commute for work, families who purchase at Cornell Woods will enjoy the highly rated Monroe Township school system. This enclave of homes is located within an established neighborhood, making it easy to meet your neighbors!
With a central New Jersey location, Cornell Woods provides easy access to the NJ Turnpike and Routes 18 & 33, making shopping and entertainment just minutes from the community.
Cornell Woods is everything you’ve been dreaming of, so contact us today
or call 732-817-9000
Community Features
- Public water and sewer
Quality Construction/Energy Efficient Design
- Maintenance free, raised-panel garage doors with openers
- Maintenance free vinyl siding & soffits in your choice of enhanced color schemes
- Front & rear hose bibs
- Asphalt driveway with concrete walk to front door
- Natural gas forced hot air furnace with 93% efficiency rating
- Raised panel, insulated steel entry door
- Fiberglass insulation: R-13 walls and R-30 ceilings
- High efficiency 10-Seer central air condition
- 50 gallon gas hot water heater
- 200 amp electrical service
- TJI Silent Floor Systems
- Solid vinyl, thermo-insulated, windows
- Weather proof, GFI protected, exterior electrical outlet
- Energy efficient thermostat
- Two-car garage
- 25-Year warranted roofing
- 10 Year RWC Homeowners Warranty
Exterior Features
- Dramatic exterior elevations
Interior Features
- Dramatic floor plan with spacious kitchen & elegant master suite
- Entrance foyer with hardwood flooring
- Pre-wired for telephone in kitchen & master bedroom
- Two pre-wired cable television outlets
- Vinyl-clad closet shelving
- Decorative millwork
- Interior raised panel doors with lever handle hardware throughout
- Oak railings
Kitchen Features
- Furniture grade kitchen cabinetry
- Laminated countertops with back splash
- No-wax vinyl tile flooring in kitchen, laundry room and powder room in choice of
- decorative patterns
- Gas range with self-cleaning oven
- Multi-cycle dishwasher
- Microwave oven
- Icemaker line
- Deep stainless steel sink with single lever faucet
Bath Features
- Luxurious soaking tubs
- Anti-scolding tub and/or shower faucets
- Cultured marble vanity tops with single lever chrome faucet
- Furniture grade vanity cabinets
- Tiled tub and/or shower in both baths
- Glass shower enclosure in master bath

